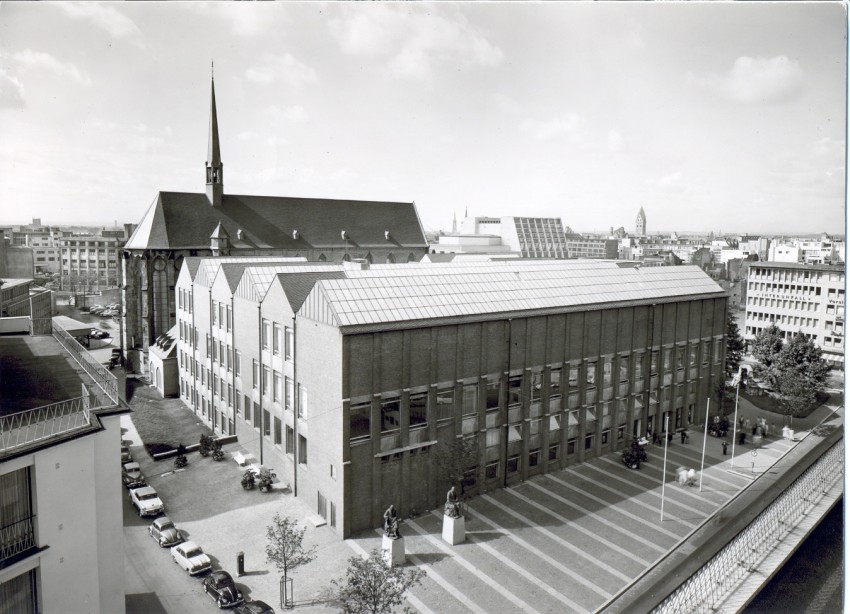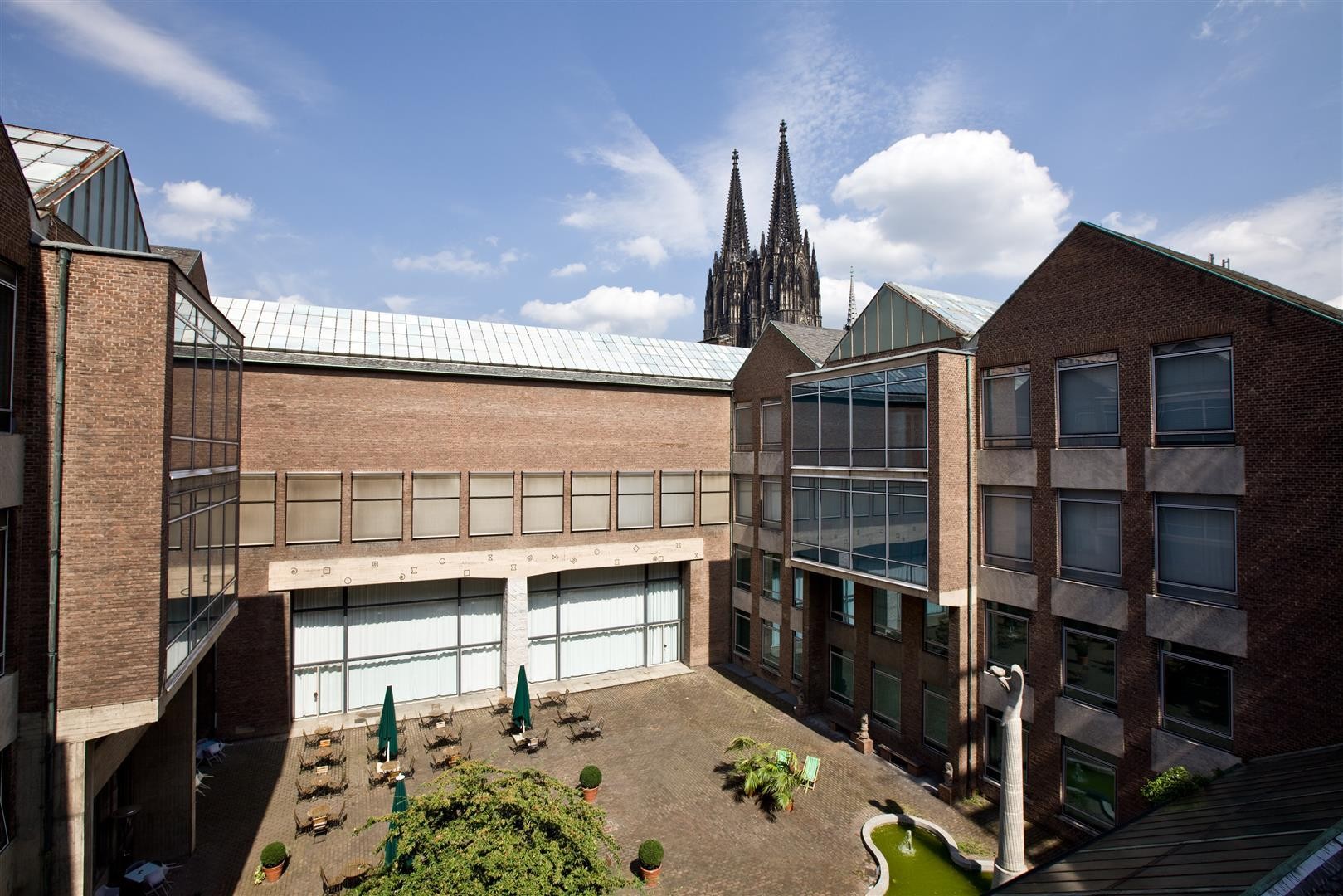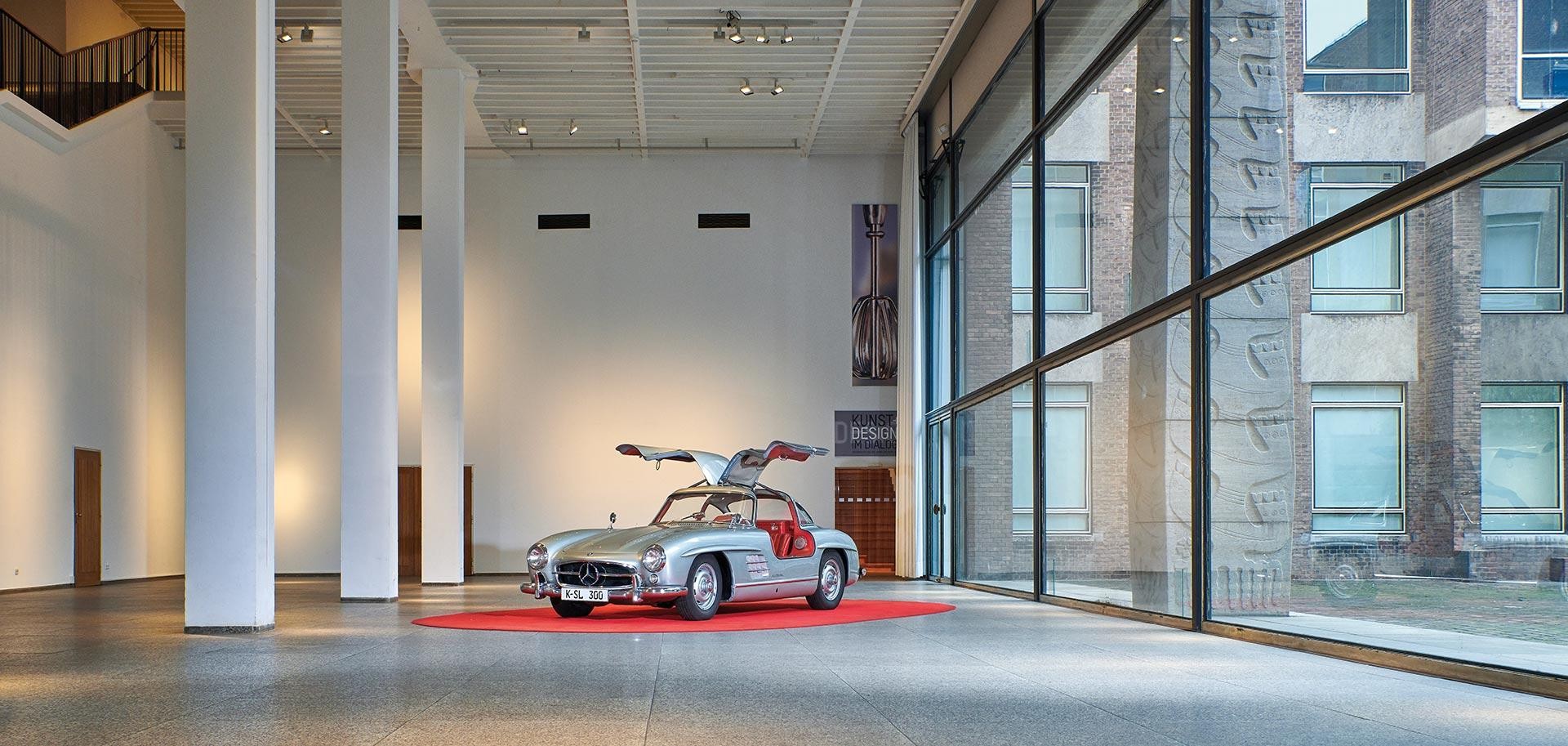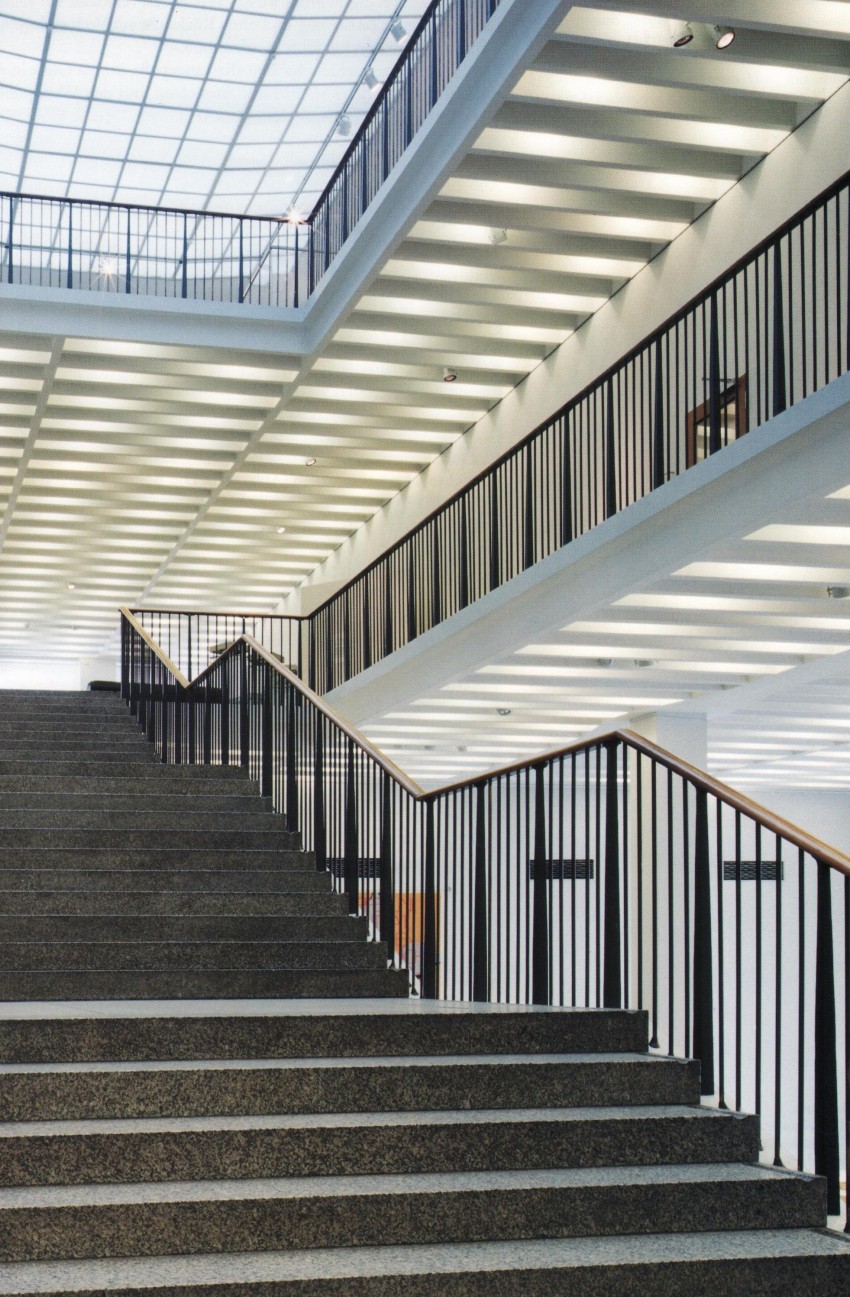Our building, the architecture
In 1957, several groundbreaking buildings were completed in Cologne, the predecessors of which had been destroyed in the Second World War. These included not only the main station's reception hall, but also two of the city's most important cultural buildings: the opera house on Offenbachplatz with its architect Wilhelm Riphahn and the Wallraf-Richartz Museum building, built by Rudolf Schwarz and Josef Bernard, which has been home to the Cologne Museum of Applied Arts since 1989. "Modestly brought to a permanent state of architecture," as Rudolf Schwarz put it, the museum building occupied an important position between tradition and modernity. The building is still one of Cologne's architectural icons today.

The building complex, built on the former site of the Minorite monastery, which was demolished in 1855, is built directly onto the preserved medieval Minorite church as a four-wing complex around a central courtyard, thus consciously taking up the floor plan and architectural appearance of the monastery complex. In addition, parts of the cloister were integrated into the complex. The contemplative spirit of the cloister is still conveyed today by the inner courtyard, an oasis in the city center, with the fountain by the painter and sculptor Ewald Mataré (1887-1965).
This fountain with the sculpture of an angel with a painting palette was created as part of the competition to mark the 500th anniversary of Stefan Lochner's death. The fountain (1953-1956) is just as much a part of the original furnishing program as the pillars and supporting beams, also designed by Mataré, which emphasize the window façade on the north side of the courtyard.

The three-storey brick building is strongly structured vertically by pilaster strips, rows of windows and parallel gable roofs. The building, which appears extremely simple and closed on the outside, only reveals its cathedral-like effect after one has humbly walked through the low entrance foyer, in keeping with Rudolf Schwarz's intention.
The interior is dominated by the central main hall with the open staircase and the galleries that lead to the exhibition rooms with impressive skylight halls.

